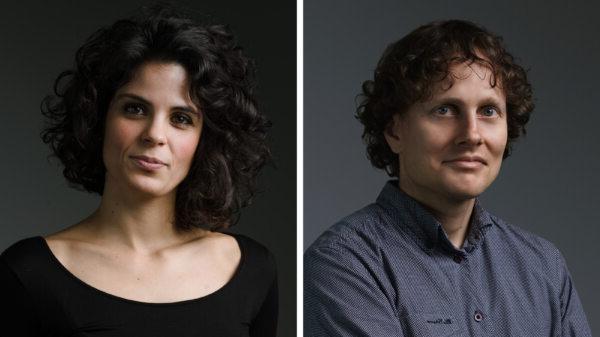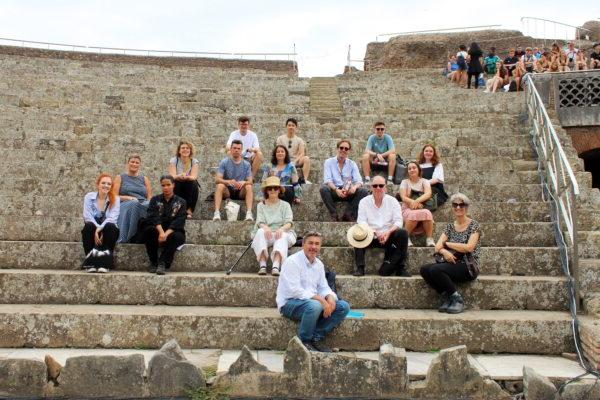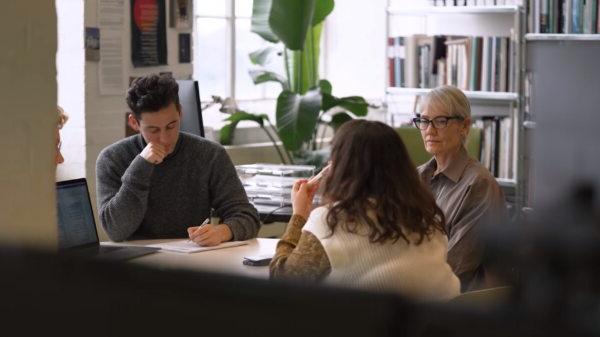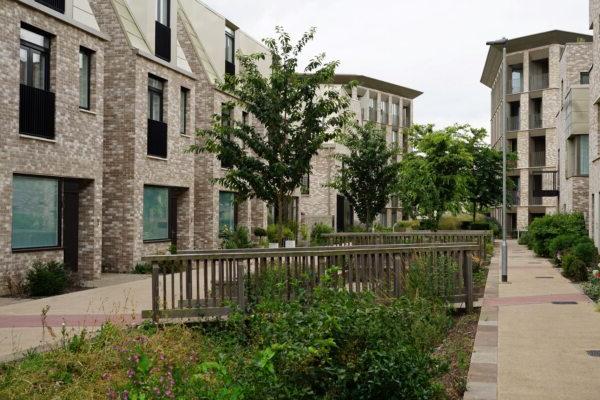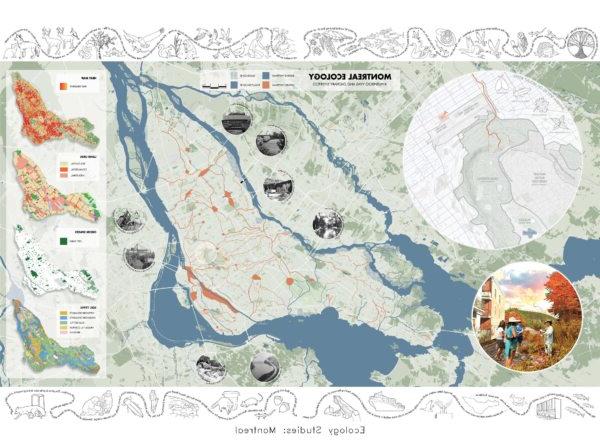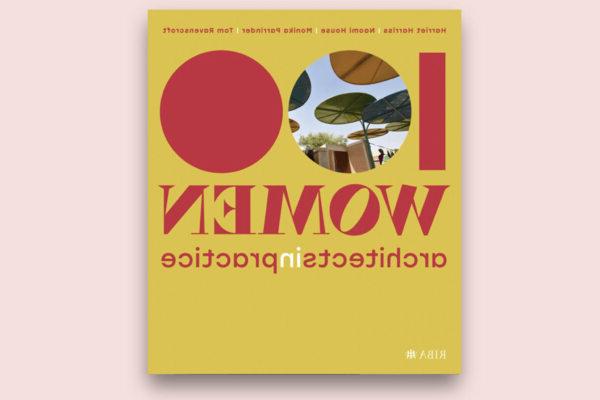News
New Practice Leadership
11.2023
We are delighted to announce two new additions to our Practice Leadership. Please join us in congratulating Michael Mueller for his new position as Board Director and Juliana Rocha, promoted to Associate.
Michael’s new role is a testament to his unflagging commitment to our practice ethos demonstrated by his motivational and inclusive management approach, mastery of technical challenges and consistently brilliant client service. He has led our practice’s high-profile projects in the UK and abroad, at all stages of design and construction. His notable built projects include the Cohen Quad in Oxford; sixty residential buildings across three sites at Eddington, Cambridge; and Cadence, ABA’s landmark arched towers in King’s Cross. Michael builds lasting client and team relationships that extend beyond the world of work to create a supportive practice culture.
Juliana Rocha is one of ABA’s most experienced architects and a dynamic force in our organization. She co-leads our BIM Management team and is ABA’s Timber Construction Lead. Her achievements range from successful competition designs to detailed construction packages. Recently, she has stewarded our mass timber, net-zero carbon Homerton College Entrance Building project through construction documentation. Her collaborative spirit, combined with technical know-how and yoga-infused energy, are a fantastic asset for our practice.
To find our more about our Team and Practice please click here.
ABA at The British School at Rome
10.2023
Last month Alison Brooks Architects sponsored our architect Chen Man to attend the The British School at Rome’s new Architecture & Urbanism summer school. Led by Sheila O’Donnell and John Tuomey (O’Donnell + Tuomey) and joined by architects from 10 other practices, the week’s study ‘A Moment in Rome’ offered students the chance to explore the wonders of the city and the BSR’s archives.
A week-long study of in between spaces in Rome, focusing on moments, thresholds, and transitional passages. The week kicked off at San Carlo alle Quattro Fontane, sketching in the pocket spaces of Borromini’s masterful work. Navigating our way through Rome using the Nolli Map, we explored Rome’s public spaces and examined the intricate urban filigree all the while admiring Nolli’s accuracy. A collective ‘Moment’ in Rome, for the group, was experiencing the Pantheon from inside it’s brick walls, observing the brick construction then stepping into the central space. The weeks analysis culminated in a model, synthesising our key takeaways from the trip and how our observations in Rome can influence our work in practice. My piece reflected on the void spaces formed by the spatial adjacency of cornices, arches and vaults that beautifully frame the city of Rome.” – Chen Man
The Architects Series – A Documentary on Alison Brooks Architects
09.2023
We’re thrilled to announce that The Plan Magazine’s Architects Series covering the studio has been released. We hope that watching it gives you a deeper insight into our architectural journey and the principles that guide our practice.
Earlier this year, we welcomed the cameras of The Plan into our studios in London for filming. The documentary includes interviews with Alison Brooks along with our team, presenting the ideas and thoughts behind our day-to-day practice and key architectural projects. A specific focus has been places on sustainability for this episode.
Presented by THE PLAN magazine for Iris Ceramica Group, the 31st instalment of the series premiered on Thursday September 14 at the Iris Ceramica Gallery in Clerkenwell, London.
To watch The Architect Series documentary click here.
Knight’s Park Reconnaisance @Eddington Cambridge
08.2023
Last week Director Michael Mueller and Communications Manager Castana Arango went on a reconnaissance mission to check our multiple buildings nearing completion at Eddington, Cambridge.
Knight’s Park is at its final phase under construction; our second project, Rubicon, on Eddington’s southern edge is finishing soon. Of Rubicon’s five buildings, two are already home to 68 University key workers. It’s great to see the UK’s first net-zero masterplan in action. First stop was our new Knight’s Park neighbourhood of 124 homes, 55 by ABA and its avenues, mews and exemplar car-free Green Street.
‘It’s interesting to see how the inhabited bridge works to connect two of ABA’s three fan-shaped Palazzo apartment buildings. The spaces between these three buildings create differentiated passages into the neighbourhood. Beyond the Palazzos our terraced house & villas mansard roofs with our trademark splayed dormers convey an identifiable domestic character. Along each street our house and block designs are complemented by PTE’s terraced courtyard houses in scale and material. So there are similarities with Accordia but Knights Park has a more intimate semi-rural scale.’
We could see that the Green Street has come into its own, with its footbridges and seating areas, but also its fully functional reedbeds for rainwater filtering and storage benefitting residents, Cambridge’s flood management plan and wildlife. The neighbourhood really delivers our intention of bringing sensory delight, biodiversity, and healthy living to resident’s everyday experience. We are thrilled to see how, as the project reaches completion, first residents have started to care and nurture its green spaces. We’re onside with Alexis Butterfield of Pollard Thomas Edwards, the scale and texture of Knight’s Park is super successful!
Next stop Rubicon…
Cornell AAP, ‘(An)Other University – A Place in Common’
08.2023
Alison Brooks was honoured to teach at Cornell AAP this spring as Gensler Visiting Critic supported by AAP co-tutor Hanna Tulis. The studio ‘(An)Other University – A Place in Common’ investigated the nature of university as a civic institution and carrier of culture.
Its starting point was history and etymology of University, a compound word that, from the Latin, might translate as ‘seeking truth, together’.
In response to perceived and actual conditions of exclusion, universities are being asked to deliver a more holistic civic mission beyond their boundaries to create a wider ecosystem of social value and community benefit. The studio asked these questions: How can architecture operate between the campus, the city and its public to offer a Third Space or Commons? How can it act as a platform for participatory cultural discourse, in which all citizens can contribute to the accumulation and transmission of knowledge?
The project was sited in Montreal, an island city renowned for its multi-cultural character, its urban ‘mountain’, many universities, and brutal winters. Many of its residents, in particular its Kanien’kéha Nation and other indigenous communities, feel excluded from its landscapes of learning, both phenomenologically and physically.
The Studio was asked to re-imagine the ways in which the university’s traditional spaces – Library, Lecture Hall, Refectory, Auditorium – could become a more inclusive, composite architecture, re-casting the campus boundary as an inter-cultural place of assembly, social service and knowledge creation. Not only Library, but also Living Archive, Cooking and Recording Studios; not only Auditorium, but Agora, Maker Spaces, Talking Circles and Medicinal Gardens; spaces supporting more diverse forms of knowledge creation.
The studio’s comprehensive architectural projects emerged from a series of contextual investigations: a Typological Manual of Learning Institutions followed by the Imaginary Ideal: an intimate learning space in the idiom of magical realism. Group research included production of a Montreal Atlas encompassing infrastructure, rituals, institutions, food and ecologies and on-site experience of Montreal in winter. Within a critical conceptual framework each student produced a comprehensive architectural proposal synthesising cultural programme, spatial organisation, structural principles and material, using locally sourced structural timber, clay and stone.
Arch 4101 Students: Madeline Esquivel, Abdulrazaq Alkhaled, Marina Bernardi Peschard, Jun Oh Koo, Binghua Lei, Jiawei Wu, Jocelyn Pang, Khushboo Vyas, Njillan Sarre, Zachary Sherrod, Steven Liu, Francheska Reed
Special thanks to studio contributors & guest lecturers: Louis-Thomas Kelly, Margaret Carney, Stephan Chevalier & Sergio Morales, CCA-Canadian Centre for Architecture, Nicole Ives
100 Women: Architects in Practice
08.2023
Alison Brooks is honoured to be writing the Foreword for this essential book: a much-needed project to publicly acknowledge, disseminate and celebrate the work of great women architects in practice.
RIBA Bookshop:
‘Through illustrated interviews, each woman shares how they are responding to a profound disconnect between architecture and the people and landscape it serves. Their visions, methods and models of leadership are essential to connecting the needs of humans and the planet.’
Available for pre-orders now, order your copy here.
